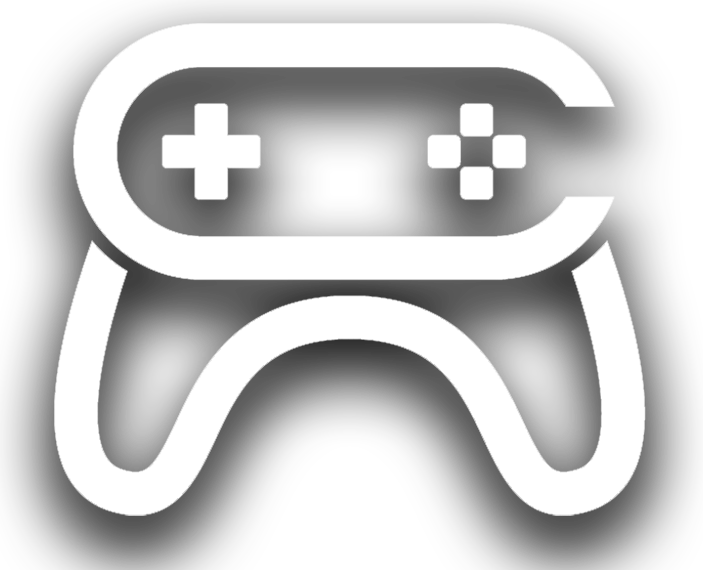Description
Medical center project. The medical center is divided into four main areas.
1 Reception
2 Dentistry room, beauty room, massage room, ophthalmologist’s room, photolmologist’s operating room, treatment room.
3 X-ray department, operating room, resuscitation room, anesthesia room.
4 Department of Magnetic Resonance Imaging
The project includes medical equipment anesthesia machine, anesthesia system, angiographs, artificial lung ventilation apparatus, autonograph, autorefractometers, bed, biometers, bod warmer, cosmetic harvester, defibrillator, dental unit, heart beat system, medical aspirator, medical display, monitor, monitoring system, MRI, PC, phoropter, portable x-ray, printer, sterilize, surgical lamp, surgical microscope, surgical table, surgical x-ray, surgical x-ray. Medical instruments. Medical furniture and other small items.
All inventions, photos and arts were realized from a free source https://unsplash.com/
Link to video https://youtu.be/3Cmsur-NIXw
Technical Details
Medical Center
Number of Unique Meshes: 180
Collision: automatically generated
Vertex Count: min 218 max 53216
LODs: No
Number of Materials and Material Instances: 150
Number of Textures: 442
Texture Resolutions: 1024×1024, 2048×2048
Supported Development Platforms:
Windows: Yes
Mac: No
Supported Engine Versions
5.2






